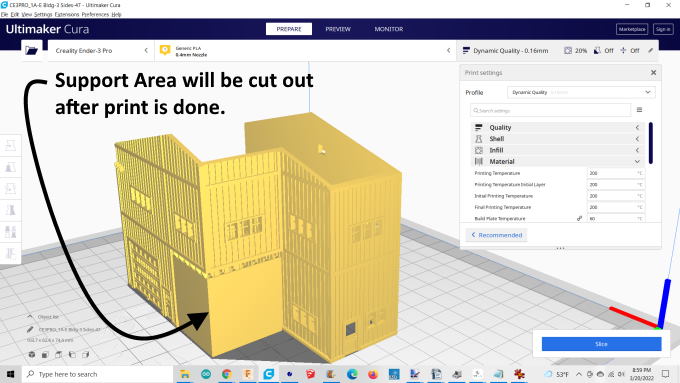
.................................. Return to Sumner's Home Page....
Return to N Scale RR Main Menu........ Return to Coal Mine Menu
..............Previous Page..............................Next Page If There Is One
===========================================
…............................. --- East Building (North) ---
===========================================
Well finally got back on the coal mine during TrainBoard's layout party the first of 2022. Dottie and I spent a lot of time in Phoenix helping her mom out and I had a lot of time to work on this. Probably well over a 100 hours total. Finally got all the different parts of the coal mine designed except for the uprights below the center train loading area.
Now starting to print the various parts out and a number of these are 8-12 hour prints so will be working on that for a while or at least the printer will be. If you haven't read the beginning of the idea behind the coal mine project it will make more sense if you take a minute and go back ( HERE ). Basically there will be two identical coal trains and engines. One loaded and the other empty. The empty enters the mine facility and the full one exits. The following building and one that attaches to it will be where the empty train disappears.
Above is a screenshot in Cura which I use to slice and print the parts with the Ender 3 Pro filament printer. You can see that the print is set for 'Dynamic Quality' one step under the highest print quality which just takes too long and I'm happy with the detail 'Dynamic Quality' provides for most buildings. You be the judge but I'm happy with the following.
.
.
I designed the supports under the overhangs. Cura could of put them in but would of also probably put supports into all the window areas which would have been then removed after the print was done.
.
.
If I'm doing a smaller print where I want the best detail I'll usually print on 'Super Quality' which is a little better than what you see in these images.
There will be more parts of the mine to the left of the mine's loading chutes over the two parallel tracks, shown by the two left arrows. Another building will be attached to the one above at an angle to the right. It will hide the empty train until it enters a hill that butts up against a retaining wall at the end of the next building. The train will then proceed out of sight to a hidden staging yard.
Above we can also see part of the chute section in the background (previous page) that will be above the tracks and would be how the train is loaded.
I'm going to try and keep printing since I have over 95% of the design work done on the project. This is a big mine about 18 inches long and about 12-14 inches wide so not sure if anyone is interested in the print files. As I find time I might make some of these various parts of the mine into standalone buildings. I've already done that with a coaling tower that you can load coal into trucks under. I'll cover that elsewhere.
The roof (above) for this part of the structure was designed to not be glued onto the building. The square tabs locate it on the top of the building. Since a track will go through this building and the next adjacent one I wanted to have access to that track or to the 'Empty' coal train that will be on it.
I didn't design the two notches that need to be in the roof to clear the coaling tower that sits beside it. They were marked after putting the coaling tower in place and then using a small file to make them. This went pretty fast.
Above and in the next image I show the coaling tower structure in place after the notches were cut. This is a trial fit without the rest of the coaling tower in place.
The coaling tower will be discussed in a subsequent page. Next up with be what I call the East Building (South) which attaches to the one above on the left side and is shown above.
=========================================
...........................On..............e.........Next Page If There Is One