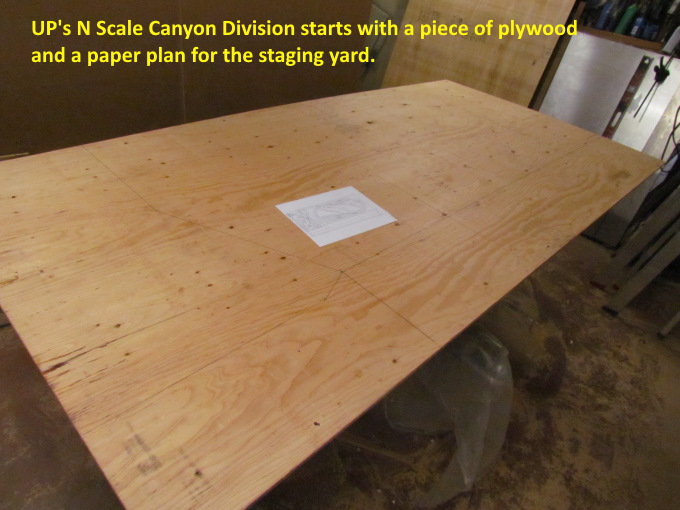
.................................. Return to Sumner's Home Page....
Return to N Scale RR Main Menu... Return to Test Track Menu
=========================================
..............Previous Page..............................Next Page If There Is One
=========================================
...--- Bench-work for Union Pacific's Canyon Division ---
...................................... --- Staging Yard ---
=========================================
NOTE: Deciding to go with a different layout plan in a different part of the shop the benchwork shown on this page will be taken apart (nice thing about using grabber screws and no nails or glue) and the materials will be recycled into the new layout. I'm leaving the page up as I think it is still relevant on one way to do bench work.
=========================================
I was able to throw this bench-work together in parts of two days and the following pictures should pretty well describe how it was built.
.
.
.
.
I used the 1 X 6's to gain a little more depth below the plywood for this section of the layout. Besides this staging yard, the towns of Canyon City and Helper will probably be pretty much the same construction with the rest of the layout being a more open construction.
.
.
.
.
.
.
.
.
.
By using the 1 X 6's for the sides I now have enough depth to run crossmembers and vertical supports in places where they shouldn't interfere with switch machines located below the table, which will be either manual or servo types. There is 2 1/2” of clearance between the top of the crossmembers and the bottom of the plywood.
The crossmembers don't have to go at right angles to the table sides and the uprights can be placed anywhere. Hopefully this will give good access to the underside of the layout.
.
.
.
The table is 46 inches from the floor to the top of the foam. The nearby Helper yard will be 48 inches and the Canyon City yard will be 47 inches. The Staging yard, shown above, and the Helper and Canyon City yards will be of this construction. They will basically be flat but the foam will allow a little relief to be cut in where desired. The rest of the layout where there will be elevation changes, canyons and mountains will be of a more open style of construction with no major areas of flat plywood.
Time to start marking out the track plan and laying track. Oh yes, still have a lot of turnouts to build.
=========================================
...........................On..............e.........Next Page If There Is One